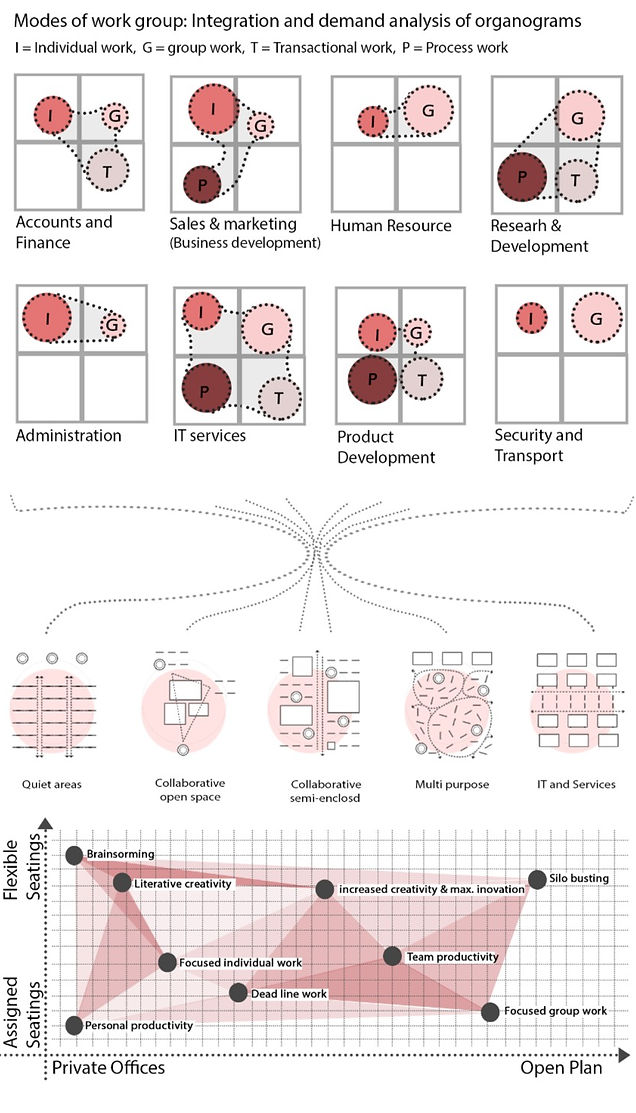Infosys Working Hub
Spatial planning, Envelope optimization, Integrated design / Bachelor Thesis, Project Instructor: Dr. Alka Bharat (Fall 2019)
The Infosys working hub project is an attempt to showcase energy-efficient measures with a flexible approach towards an integrated office design satisfying occupant thermal and visual comfort by understanding the spatial requirements and micro-climatic conditions. he conjugation of flexibility and interaction with associated thermal and visual comfort aspects can uplift employee's productivity. In addition to this aspect, the project focus on three main comfort areas of an employee. First is the physical comfort that requires a responsive design approach to enhance the health and safety of the employee. The second is psychological comfort which addresses the concerns of territoriality and privacy; satisfaction, environmental empowerment, dissemination, and choice. And the last being functional comfort, a workspace designed to support and improve task performance, environmental competence, and measurable dimensions thereby, blurring the lines between work and a healthy social lifestyle.
A comprehensive study on the hierarchy structure and modes of groups was conducted. After a thorough review of the literature, the modes of group and departments were categorized into four types of work: individual work, group work, transactional work, and process work. These were represented in organograms that show the dependency and integration, as well as the demand analysis of work between departments. These organograms were then used to design the spaces into five categories: quiet areas, collaborative open space, collaborative semi-open space, multi-purpose and IT services. Based on the typology of area and work, the type of seating was further determined, as shown in the graph below. This research was also used for zoning and finalizing the massing of the office building




Analysis
High daytime temperature: Exceed 30 degrees Celsius for 6-8 months, Winter months: Night temp. tend to cross the 10 degrees celsius mark during cold period (Dec-Feb), High Solar Radiation: Strong levels of solar radiation exceeding 650 Kw/m2 increase a building’s envelope load & thus increase the load on HVAC systems. 55-70% reduction in solar radiation is achieved by massing and facade design

To achieve a functional and responsive facade that allows a daylight factor of 2.0 while reducing the load on the HVAC system, an irradiation and CFD analysis was conducted for the months of March through September, with occupancy from 9:00 AM to 10:00 PM. The analysis showed that the facade could be significantly improved by the addition of vertical solar shading devices on the south and west sides.


Other aspects of an integrated design of an office space, beyond the spatial configuration, include psychological comfort for employees. Territoriality is often influenced by the level of comfort, sense of privacy, social status, and control. To create comfortable spaces in all types of areas, design features such as plants and shelves can significantly enhance phycological comfort.

